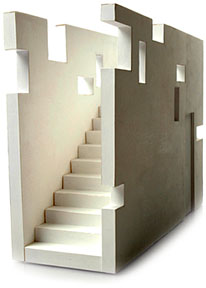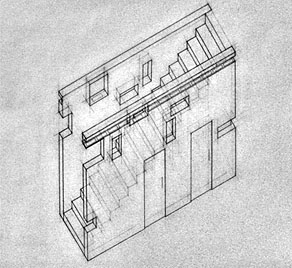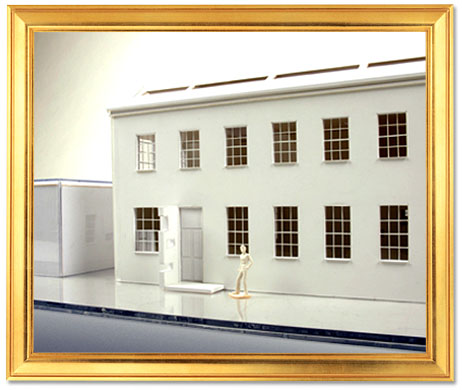
| This house is for three artists in Hackney, London. In this project I was inspired by minimalist architecture. |
|
The idea of simplicity, flexibility, multifunctionality, the idea of ordering, organising and using some kind of modular system as well as influence of industrial past of the building were my guide lines. |
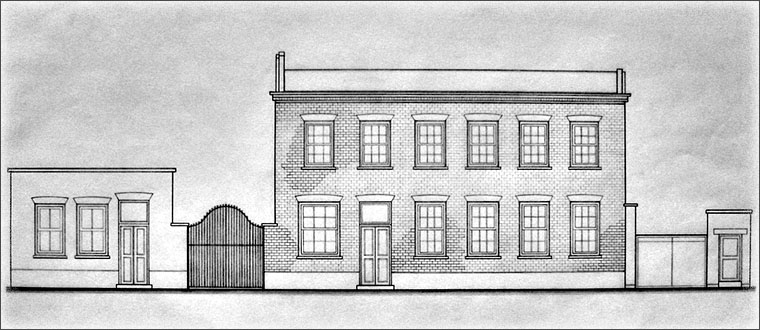
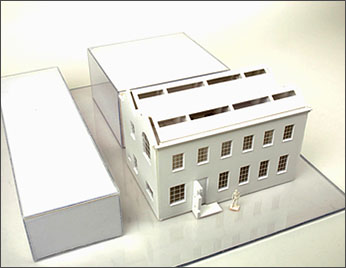 |
|
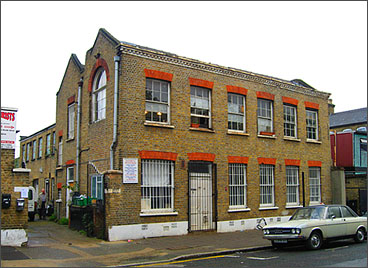 |
| The social area on the ground floor contains the gallery, living area and kitchen, has been opened as much as possible to form one large space (regarding the clients' wishes), but can be subdivided if necessary. |
|
The main living area can be also used for meetings with their clients without feeling inhabited by a domestic atmosphere. |
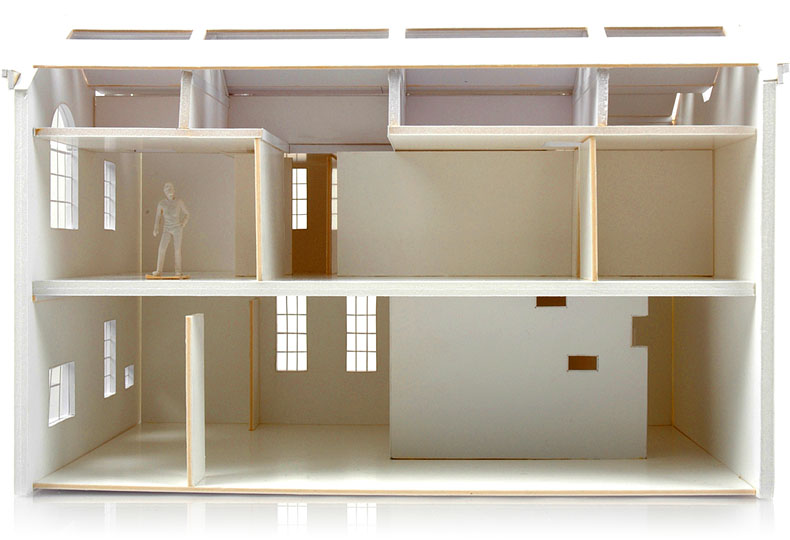
| The private area on the first floor includes studios of all three artists and dark room for the photographer. All studios have been doubled in size which facilitates the needs of each particular artist. |
|
The bedrooms are above the first floor and each artist's bedroom is accessed through each private studio using space saving ladders. The skylight into the roof brings light to the studios and bedrooms. |
| Ground floor |
|
First floor |
|
Bedroom's level |
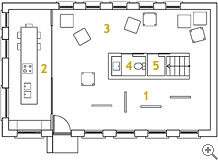 |
|
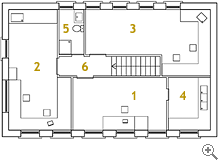 |
|
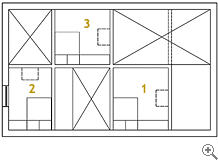 |
GalleryKitchenLiving areaToiletStorage |
|
Photographer's studioJeweller's studioPainter's studioDark roomBathroomHall |
|
Photographer's bedroomJeweller's bedroomPainter's bedroom |
© 2010—2012 Anna Gordjushina — Spatial & Interior design
|






